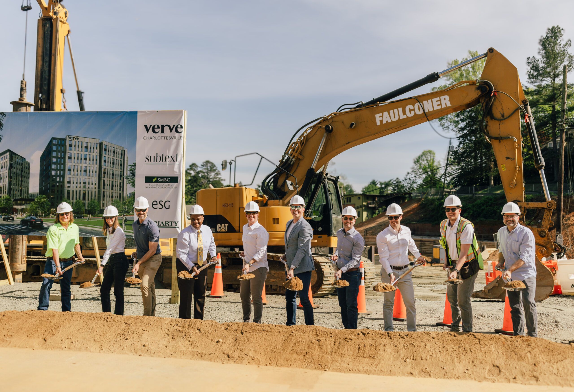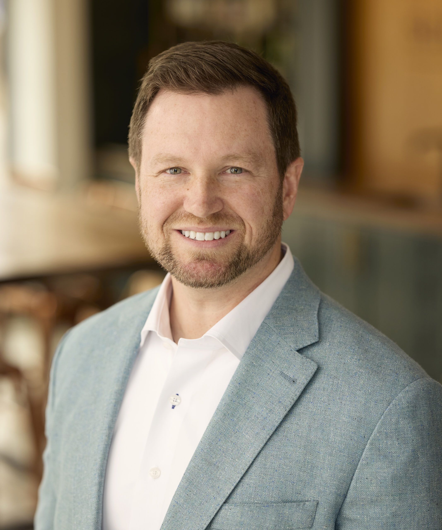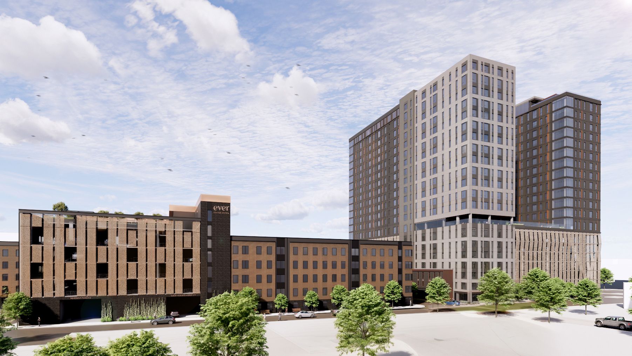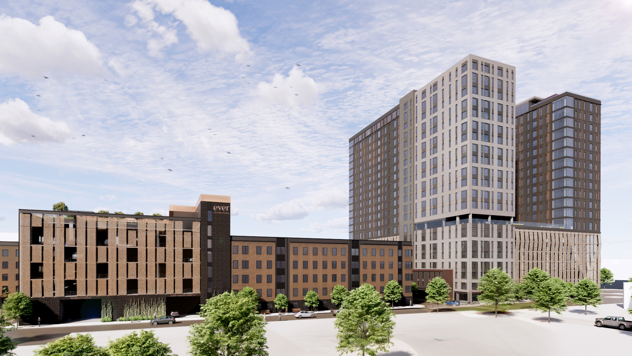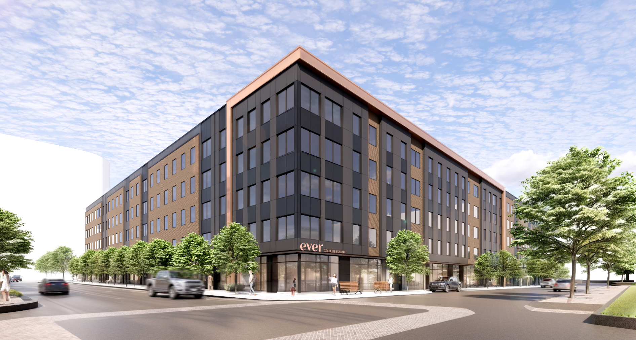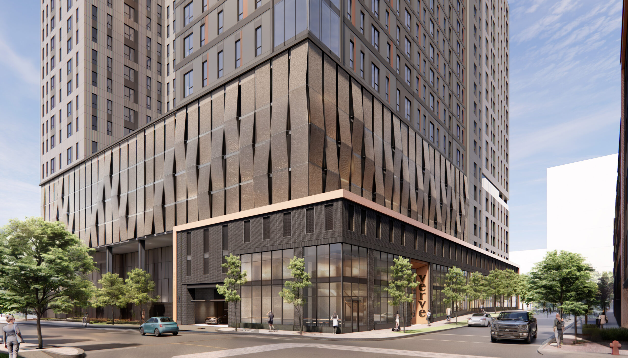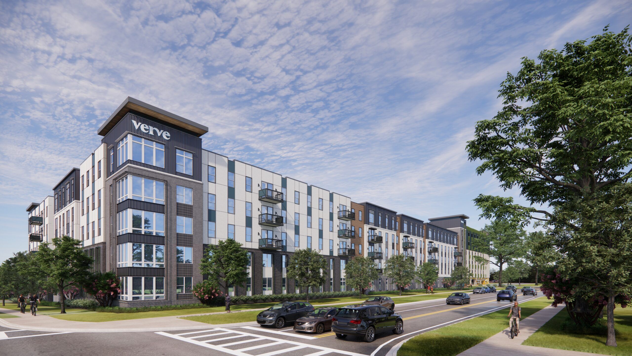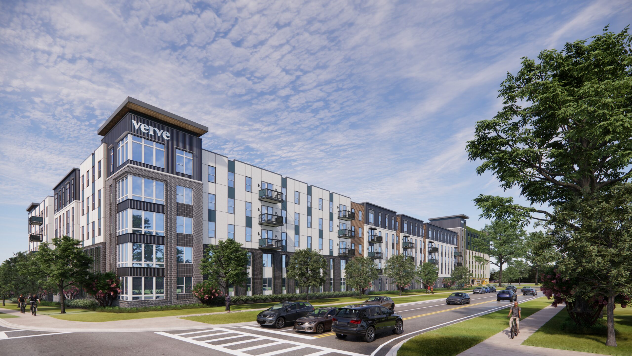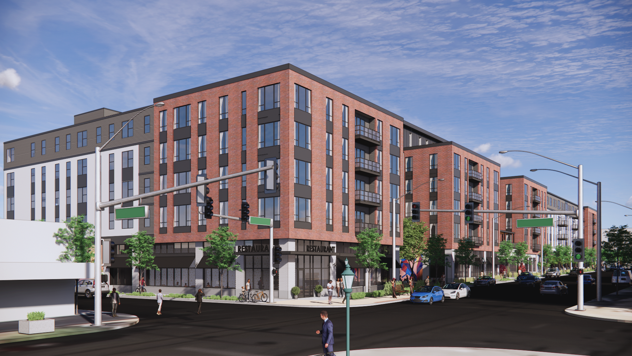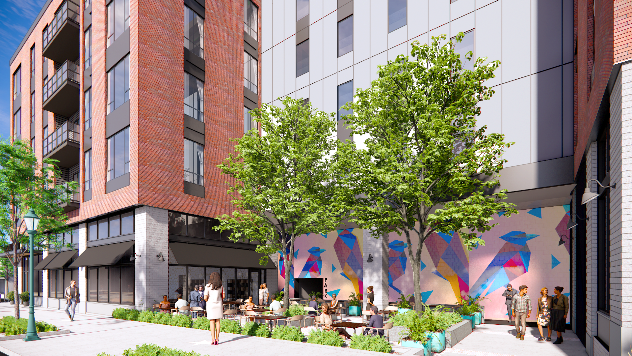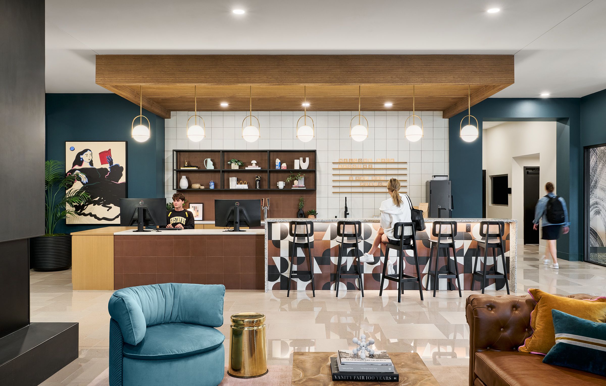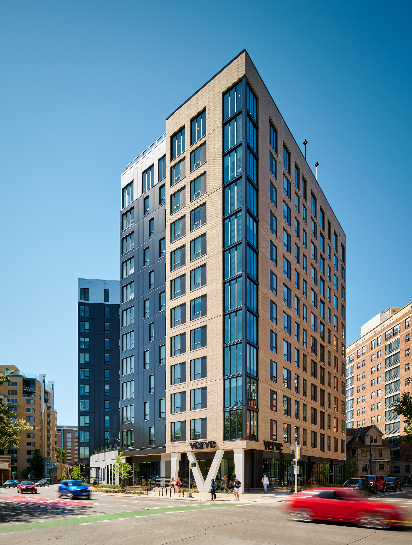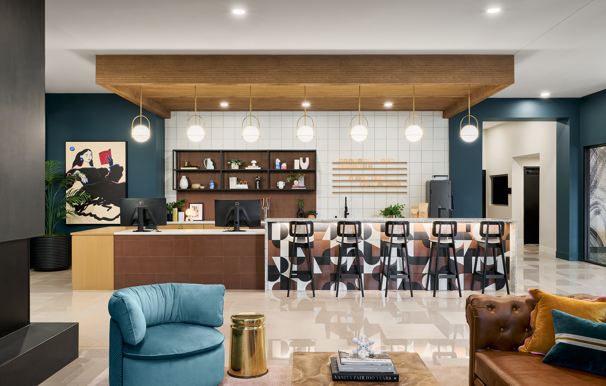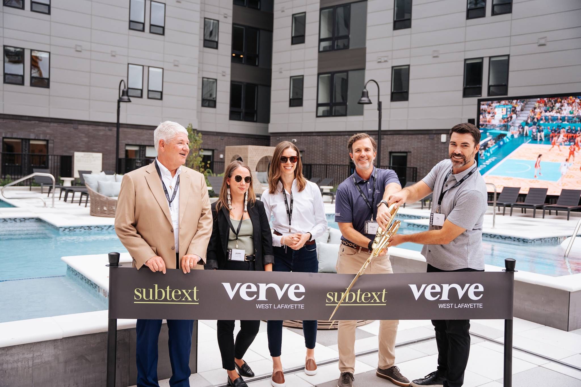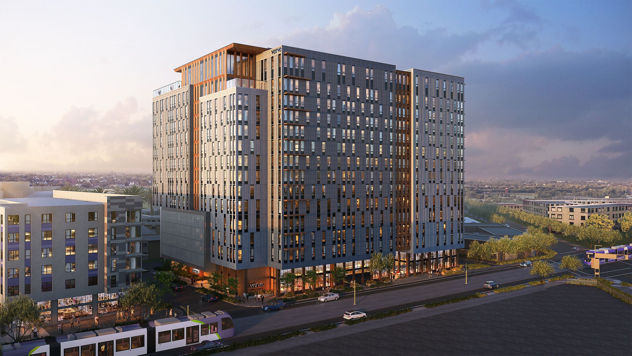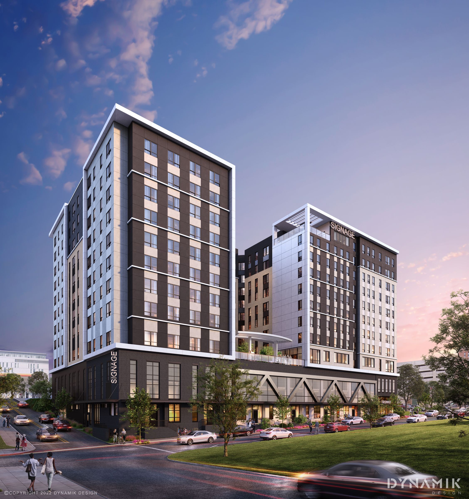Subtext Announces VERVE Fayetteville, Elevated Student Living at University of Arkansas
The 7-Story Project Features 845 Beds & 33,000 Square Feet of Curated Amenities

Rendering of VERVE Fayetteville by Modus Studio
FAYETTEVILLE, AR. – JUNE 2, 2025 – Subtext, a national real estate company focused on elevating the resident experience, has announced its first project in Arkansas: VERVE Fayetteville, a transformative student housing development adjacent to the University of Arkansas. The project is being developed in partnership with FrontRange Capital and Kayne Anderson Real Estate and reflects another milestone in Subtext’s mission to deliver dynamic, pedestrian-to-campus communities in high-growth university markets.
“Expanding into Arkansas is a natural evolution of Subtext’s mission to shape exceptional living environments across the country,” said Brandt Stiles, Founding Partner at Subtext. “VERVE Fayetteville brings together inspired design, wellness-focused spaces, and meaningful resident experiences—all in a location deeply connected to campus life.”
Located at 707 W Treadwell Street, just steps from campus, VERVE Fayetteville spans 532,300 square feet and will deliver 845 beds across 272 units, with one- to four-bedroom layouts. The community features 33,000 square feet of indoor and outdoor amenity spaces that are intentionally designed to support both academic success and overall wellbeing. Amenities include open and private study spaces, a coffee café, sports simulator, fire pits, a resort-style pool and hot tub, and a fitness and wellness center featuring cardio, weights, yoga, sauna, and private wellness rooms. VERVE Fayetteville’s bold architecture and dynamic programming reflect Subtext’s resident-first approach—supporting connection, identity, and personal growth in a high-energy, design-forward environment.
Positioned just steps away from the University of Arkansas, VERVE Fayetteville offers exceptional walkability and access to campus, Downtown Fayetteville, the public greenway, local theaters, shopping, restaurants, and live music venues.
“We are thrilled to enter the Fayetteville market with our trusted partners at Subtext,” said Ken Carl, Senior Managing Director at Kayne Anderson Real Estate. “The University of Arkansas is a growing institution with compelling supply and demand dynamics, and we look forward to delivering a best-in-class property in a highly walkable, pedestrian location that will enhance the student living experience.”
Project partners include Kennedy Wilson as lender, Brinkmann Constructors as general contractor, Modus Studio as architect, and Vida Design for interiors. Additional contributors include AJC Design Group (landscape architecture), Viewtech (structural engineering), McClelland Consulting Engineers, Inc. (civil), and ENGR3 (MEP). John Rowland and Steve Lane of Colliers | Arkansas served as the exclusive brokers on the sale of the VERVE Fayetteville development site.
VERVE Fayetteville is expected to deliver in August 2027.
About Subtext
Subtext is a vertically integrated, national real estate company focused on elevating the resident experience. From student living to attainable housing to conventional multifamily, Subtext creates thoughtfully designed communities that foster connection, productivity, and well-being. Its resident-first approach combines top-tier expertise, in-depth market research, and resident feedback to deliver lasting value. Subtext cultivates spaces where renters can live their best lives. For more information about Subtext, or to inquire about opportunities, visit subtextliving.com.
About Kayne Anderson
Kayne Anderson Real Estate is a leading real estate investment firm, managing approximately $18 billion in assets under management across opportunistic equity, core equity, and real estate debt, with sector expertise in medical office, seniors housing, off-campus student housing, multifamily housing, and self-storage. Kayne Anderson Real Estate is part of Kayne Anderson, a $38 billion alternative investment management firm with more than 41 years of successful experience across real estate, infrastructure, energy, and credit. For more information, visit www.kayneanderson.com/real-estate/. (As of May 2025)
About Colliers | Arkansas
Serving Arkansas since 1972, Colliers | Arkansas is the state’s largest property management and full-service commercial real estate services organization. With 100+ staff members who have earned more commercial real estate professional designations than any other provider in the state, Colliers | Arkansas provides commercial real estate development management, disposition and acquisition services, tenant and landlord buyer and seller representation, corporate facilities services, investment real estate service and real estate management services. Connect with us at Facebook, X, or Instagram.
###

